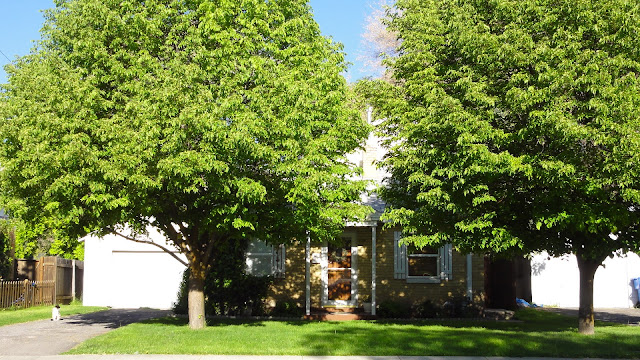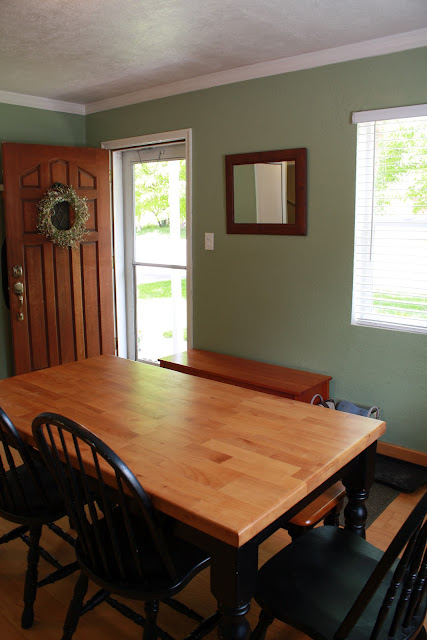In real estate, they say it's all about location, location, location. Because we all know that a house can be amazing but what surrounds it can really make it or break it. Well, not only is this a great house in and of itself (which we're sure you'll find out for yourself), but it really is in an amazing location. In fact, the location has been one of our favorite things about living here. Crescent Drive is situated on the North Eastern side of Logan in a quaint, quiet, safe and non-busy neighborhood. It feels off the beaten path and yet it is right in the midst of the City of Logan, Utah. The neighborhood is situated in such a way that non-residents tend to take the larger roads along the perimeter of the neighborhood rather than cutting through the streets (Crescent Drive and Bonneville Avenue) that run through the interior. That means much less traffic and a lot more safety for the whole neighborhood. The neighbors are friendly, helpful and kind. If feels like you live in a small suburb on the outskirts of town but it is right smack dab in the middle of all the conveniences of a metropolitan area. The house is in easy walking distance to Utah State University and other city staples including the hospital, the mall, doctors' offices, elementary and middle schools, shopping centers and more. And don't forget about the park just down the street from the house... literally a 30 second walk and you are there. And in Cache Valley, nothing else is more than a short drive away.
So, now that you have an idea of the neighborhood, come take a look at the house.
THE FRONT YARD
In the Spring, the trees are just budding and the flowers are blooming. So cute and pretty.
But in the summer months, the leaves all fill in to create extra shade and beauty.
The house sits facing East. That means sunshine in the front in the mornings and then again in the backyard in the evenings.
Fully mature trees lend added beauty to the yard.
Beautiful tulips surface every spring.
And yes, it does snow in Logan, but it's still pretty.
The garage can easily fit 1 large vehicle and probably even 2 smaller ones- depending on size and position. The driveway can fit two more vehicles tandem style. Such parking space is really important when you can't park on the street overnight in the winter months (You wouldn't want your car pummelled by a snowplow anyhow).
There is plenty of storage space along the walls and the back. Built in shelving and open areas allow for a variety of storage options. Insulated enough to keep freezing temps from ruining food storage. Multiple electrical outlets allow for items such as a deep freezer, work and carpentry equipment and other appliances and tools.
THE NEIGHBORHOOD PARK
Don't forget about the park. Literally a 30 second walk and you are there.
But now for what you really want to see...
What's it all like inside?
Come take a peek inside.
ENTRY AREA/ DINING ROOM
Here we have the MAIN ENTRY AREA complete with hardwood floors, tranquil wall color and plantation style blinds (No mini blinds here! Thick wood style blinds are perfect for keeping unwanted passersby from peeking in at night) . Such a great room to welcome all your friends into your new home.
We currently use it as a DINING ROOM because of the proximity to the kitchen but we know others with similar home designs that designate such a room for lots of other purposes.
THE KITCHEN
Just off to the right of the entry room is the KITCHEN.
Clean, bright and just the right size to make anything from a simple breakfast to a Thanksgiving feast. Best of all, everything from the sink to the fridge is just a few steps away so there is no need to constantly run back and forth while working in the kitchen. The door is completely functional for a quick route to the north side of the house. The door windows are frosted to let in the light but still give you that added privacy from any neighbors out working in their yard.
Great work surface for preparing all those meals in your new home.
We personally love the glass cupboard doors. Great for showcasing china or other pretty things.
STORAGE CLOSETS
A right turn out the kitchen and just out of the entry area leads to some extra storage.
An added closet with plenty of room will help you keep things out of view.
And yet another closet with roomy shelves up top and smaller shelves below. Great storage for linens, bath towels, or whatever your heart desires.
THE BATHROOM
Next we come to the BATHROOM. Yes, this is the one and only bathroom but it is in good condition and one bathroom means a lot less to clean. We've looked into the option of adding an additional bathroom over the years and while we never decided to do it ourselves, it is possible based off of the current way the home is plummed.
A pedestal sink and tile floor add to its appeal. Glass doors give the bathroom a open feel- or throw up a shower curtain for a more classic look. The chrome and white work together to give a simple elegance. A window along the far wall in the bath area lets in extra light and fresh air.
A special toilet seat is designed with adults and toddlers in mind. Raise the lid and there is a seat perfectly sized for a child- raise that level and it reveals a typical sized seat. Also has a quiet shut feature so there will be no loud slamming in the middle of the night.
THE SECOND BEDROOM
Right across the hall from the bathroom is the SECOND BEDROOM. Perfect for kids, guests or a roommate. Plenty of room for furniture and beds. The ceiling has been hand painted with light blue and white puffy clouds while the walls give a cheery burst of sunny color. It had been finished that way when we bought it and we felt it was perfect for a kid's room so we left it that way.
THE LAUNDRY ROOM AND STAIRCASE
Turn left out of the second bedroom and you'll come to the LAUNDRY ROOM. A cozy nook just tucked away under the stairs is an out of the way spot for the washer and dryer.
Head on up the stairs to the large addition.
UPSTAIRS LANDING AREA
The upstairs LANDING AREA is spacious enough for hobbies or work. Nice to give you a quiet and semi-secluded area to accomplish tasks. Add a cozy chair and turn it into a reader's paradise.
Open access and vaulted ceilings won't leave you feeling trapped in a tiny office.
A deep walk in closet (on the left side of the picture) has ample storage space and interior organizational features. And of course it's easy access from the bedroom just in case your spouse wants to have their own closet.
THE MASTER BEDROOM
The MASTER BEDROOM is a peaceful and secluded retreat.
The pipe runs from the fully functional wood burning stove in the living room just below (you'll see that next). It helps add some extra heat for those frigid winter evenings.
THE LIVING ROOM
Back downstairs brings us to the spacious and sunny LIVING ROOM. Large windows let in the light and give a direct view to the backyard.
The brick wall gives this room a unique bit of character.
The wood burning stove gives a boost of extra warmth in the colder months. We love the cozy feel it brings to the house.
Take a closer look out the living room windows and this is what you'll see.
The small shed behind the garage can be used as a chicken coupe, a dog shelter, or just to store some gardening accessories.
THE BACKYARD
Or walk outside for a different view...
We hope you enjoyed your tour. We would love to have the chance to give you a real walk through of the house.
Please call anytime:
435-232-6321
Please feel free to share any comments or feedback. We would love to hear from our guests on this site.


































































No comments:
Post a Comment